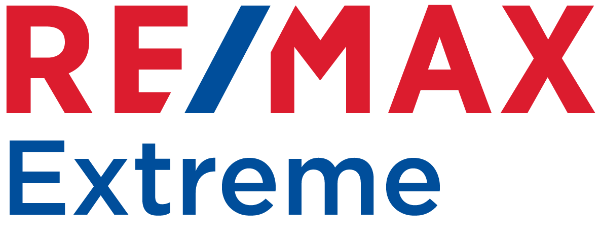Prepare to be impressed, as immediately upon entry you’ll discover a luxuriously stylish abode coupled with form and function throughout. This remarkably spacious three bedroom, two-level residence ensures without compromise that every box is ticked.
Marvel at the abundance of natural light and space surrounding you, whilst surprises abound like the lavish master suite offering quiet retreat at the end of a busy day. The stylish modern kitchen is an entertainers dream with quality appliances and loads of storage and bench space. Highly liveable indoor and outdoor zones guarantee the ultimate inner-city living experience.
Situated in a whisper quiet ‘inner-city’ location, just minutes from restaurant’s, cafe’s, and shops, with the natural beauty and numerous advantages of Lake Joondalup just minutes from your door step… this is an opportunity not to be missed, and inspection of this magnificent property is a must.
Ground Floor
Kitchen living and dining area
Alfresco
Separate lounge/theatre
Laundry
Double garage
Upper Floor
Master bedroom with 4 door robe and ensuite
Bedrooms 2 and 3 with BIR
2nd Bathroom
Juliet balcony
Other Features
Solid Jarah and Blackbutt Flooring
Plantation Shutters
Double Glazed Windows
Ducted Reverse Cycle Air Conditioning (upstairs)
2 Spilt System Air Conditioners (downstairs)
2 Skylights (to the living and dining area)
Stone Bench Top (to the kitchen)
LED Lighting
Ceiling Fans (in all bedrooms)
5kw Solar system
Double Garage (with workbench)
Note: This is a survey strata property, no fees or common areas
Block approx 330sqm
Under Roof approx 200sqm




