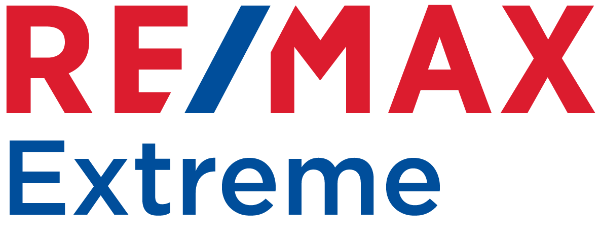Seize this opportunity now and step into the potential world of unparalleled value and growth. Don’t miss out – your future awaits!
Welcome to this Federation style family home, situated on a generous 565m2 approx. block in a convenient cul-de-sac location. This property offers a comfortable living space for the entire family.
Upon entering, you will be greeted by a separate front living room, perfect for a peaceful parent’s retreat, or home office. The master bedroom, positioned towards the front of the home, features a walk-in robe and ensuite for added convenience and privacy.
The heart of this home is the open plan kitchen, meals, and living area, which boasts high ceilings, creating a bright and spacious atmosphere. From here, you can overlook the outdoor entertaining area, making it the ideal spot for hosting gatherings with family and friends.
All four bedrooms in this home come equipped with built-in robes, providing ample storage space for your belongings. For your comfort, the main living area has a split system air conditioning unit, and two bedrooms have ceiling fans, ensuring a pleasant temperature throughout the year.
Additional features of this property include a large, lockable storage shed that is perfect for storing tools or other belongings. The carport with rear access offers convenience and options for extra parking. The tiered backyard is complete with a patio, providing a great space for outdoor enjoyment.
Located in a sought-after area, this home is close to schools, parks, public transport, and a variety of local amenities. Don’t miss out on the opportunity to view this property – contact Brett White today to book your viewing.
Features include, but aren’t limited to:
– Master bedroom with walk in robe and ensuite
– Three minor bedrooms with built in robes
– Living room
– Open plan main living area with high ceilings, downlights, skylight, and split system A/C
– Functional kitchen with double sink, gas cooktop, S/S wall oven, microwave nook and pantry
– Laundry with sink and outside access to washing line
– Tiled flooring through main living
– Main bathroom with shower, bath tub and vanity
– Large patio area with steps down to rear garden





