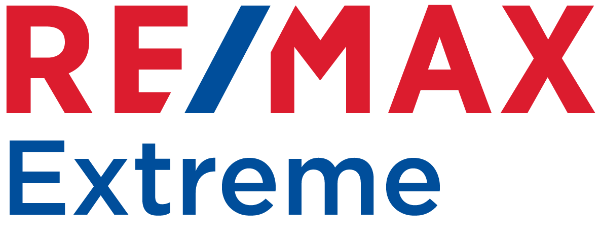Your Home is worth more with the “BWT”
Discover a stylish and comfortable retreat at 8 Melfort Circle, Kinross; a modern home that offers everything you need for a luxurious lifestyle. Prepare to embark on a journey through luxury and flexibility, as we present to you the epitome of a well-crafted living experience. We looked forward to showing you through!
This recently remodelled home, along with the versatile floorplan, is going to suit the most discerning buyers.
Upon entering the home, you have the opulent master bedroom to your right and open plan lounge and activity room, along with the home office or 5th bedroom, in the first third of the home. In the heart of the home you will find the well-appointed kitchen and dining room, with double door entry to the theatre room. The rear of the home has 3 additional good sized minor bedrooms along with the main bathroom and laundry areas. The outdoors completes this family entertainer with a stunning alfresco, pristine swimming pool and spacious grounds for all to enjoy.
Being situated on a slightly elevated corner block is a big bonus for the astute purchaser looking for a home with additional flexibility.
Surrounded by prestigious amenities, this residence finds its perfect match in the picturesque suburb of Kinross. Coastal proximity, community ambience, and convenient access to schools, shopping, and leisure pursuits paint an idyllic backdrop for a life well-lived.
KITCHEN:
– This will please the fussiest buyer – large solid benchtops with plenty of storage, and shoppers’ entrance directly from the garage. Feature lighting really makes the modernness and appeal pop.
– Double fridge recess with plumbing
– Solid benchtops with glass splash backs
– Dishwasher
– Deep double trough sink
– Slimline rangehood
– Induction cooktop
– Omega electric oven
– Breakfast bar
– Built in pantry
THEATRE/MEDIA ROOM:
– A fantastic size and overlooking the pool and patio
– Double doors and internal window look to the kitchen area; you can keep a watchful eye on the kids whist they are enjoying a movie or perhaps utilising the room as a play space
MASTER BEDROOM/ENSUITE:
– Large bay windows with plantation shutters allow plenty of natural light into the expansive master bedroom
– Good quality timber look flooring complements this king size suite, together with a built-in robe
– You will love the ensuite – it is stunningly presented … a suspended double vanity basin and feature oval mirrors with backlit lighting, combined with a double shower recess with frameless glass, complete this space
HOME OFFICE OR 5TH BEDROOM:
– This room backs onto the ensuite and is currently utilised as a home office; this could also be used as a 5th bedroom or nursery if so desired
BEDROOMS 2, 3 & 4:
– These rooms are all double size in size; Bed 2 has a double size built-in robe, while Beds 3 and 4 have generous sized single robes, with both these rooms overlooking the rear yard and swimming pool
MAIN BATHROOM AND LAUNDRY:
– Consistent with the ensuite and kitchen, these rooms won’t disappoint. The main bathroom features a suspended basin, frameless glass shower recess and well positioned bath. The laundry provides for under bench washer and dryer and has adequate storage with overhead and a side cupboard.
EXTERIOR:
– Frontage features exposed aggregate driveway and path that leads to the front door. Nice grassed areas with limestone wall and elevated landing really increase the street appeal of this brick and tile home.
– The rear yard has a large, pitched Colourbond patio (12m x 4.5m approx.) and includes raised timber look decking with recessed lighting
– Below ground kidney shaped swimming pool, salt chlorinated complete with Astral Pool Heater to extend the swimming season. Perfect for families!
– Expansive exposed aggregate to patio and pool areas and artificial grass areas complement the versatility and overall aesthetics of the outdoors which you will enjoy all year round
– Garden sheds x 2 – plenty of storage on offer here (3m x 3m approx.)
EXTRAS:
– The large, elevated corner block provides options if you have a boat or caravan or require extra parking. The block size is approx. 721 sqm. The home was estimated to have been built in 1999.
– Solar power 6.6 kilowatt / 5 KVA Inverter
– CCTV security camera system
– Instantaneous hot water system
– Plantation shutters to front lounge and master bedroom windows
– LED lighting to all living zones
– Air conditioning – reverse cycle ducted system throughout with 8 zones
– Fixed gas point to the kitchen/dining area
– Feature timber and glass front door comes with smart Yale locking device
– Large ceramic tiles to main living areas, timber look boards to bedrooms
AMENTITIES NEARBY:
– Kinross Primary School and Secondary School (Years 7-10)
– Other Schools close by – Francis Jordan Catholic School, Lake Joondalup Baptist College
– Kinross Shopping Centre
– Joondalup CBD includes large Shopping Centre, University, Hospital, Bunnings/various Commercial Businesses, Arena Joondalup Sporting Complex
– Burns Beach Coast and Mindarie Marina
– Freeway access and Currambine Train Station
THE SUBURB OF KINROSS:
– Location – Kinross is situated near the coast; residents can enjoy easy access to the beaches and local marinas. It’s also relatively close to Perth CBD, making commuting for work or leisure activities more convenient.
– Community Atmosphere – Kinross is known for its friendly and community orientated atmosphere. The suburb features a mix of families, professionals, and retirees, contributing to a diverse and welcoming environment.
– Amenities – The suburb has various amenities to cater to residents’ needs. These include shopping centres, medical facilities, parks, and recreational areas.
Make this amazing property yours. Enquire today to learn more and see it for yourself! Your dream home awaits!
* All measurements are approx or a guide buyers are recommended to conduct their own due diligence.





