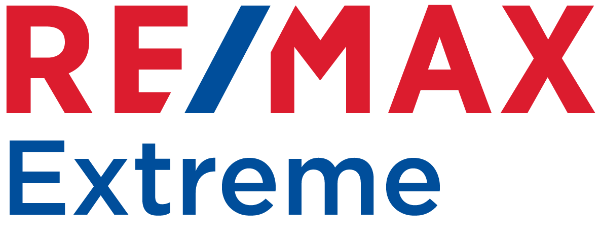If your family is as big as the Brady Bunch, then this is your lucky day. Your new home boasts SIX spacious bedrooms and FOUR gorgeous modern bathrooms spread over two luxurious storeys, totalling approx. 402sqm of living space.
Spreading out and enjoying your control over the TV remote is easy here with a theatre room, lounge and upstairs parent lounge which will easily accommodate your bunch and their friends too. Entertaining your family and friends will be a pleasure with the state-of-the-art kitchen overlooking the sparkling pool. Your new kitchen offers long quartz stone benchtops, plenty of soft close cupboards, breakfast bar, quality stainless steel appliances and space for a double size fridge – it’s the perfect spot to cook up a storm! If Mum is too tired to cook, then Dad can easily step in with the built-in outdoor kitchen fitted with a BBQ and bar fridge.
After a big night you deserve to retire to this luxurious master bedroom with coffered ceilings, an extra spacious walk in robe and gorgeous en-suite with his and hers vanity and double shower.
Property Features:
Ground Floor
– Portico entry with timber door
– Separate lounge/theatre with double door entry
– Five double bedrooms with built-in or walk-in robes
– Guest room/bedroom 2 features its own en-suite and walk-in robe
– Bedrooms 3 and 4, with mirrored robes, share bathroom 1 with double vanity, shower and separate WC
– Bedrooms 5 and 6 share bathroom 2 with double vanity, shower and WC
– Open plan kitchen, living and dining areas, overlooking entertaining and pool areas
– Luxury kitchen with quality cupboards, stone benchtops, stainless steel appliances, plenty of storage space, and large featured breakfast bar
– Spacious scullery with double fridge recess and two door pantry
– Laundry situated off the scullery with plenty of cupboards and bench space
– Shoppers access from the double garage
– Under roof alfresco entertaining area with built in BBQ kitchen, sink and bar fridge
– Sparkling below ground swimming pool surrounded by low maintenance astro turf
1st Floor
– Uber-spacious master suite with dressing room and luxurious en-suite with stone tops, double vanity, spacious shower and separate WC
– Separate sitting room/parents retreat, with double door entry, offering complete separation from the rest of the home
– 573sqm (approx.) corner block
– Built in approx. 2015
Enjoy all this stunning home located in the fabulous beachside suburb of Burns Beach has to offer:
– Beautiful beaches
– Plenty of parks and reserves
– Close to Currambine Central Shopping Centre with its cafés, restaurants and cinema
– Primary and high schools
– Close to public transport and freeway





