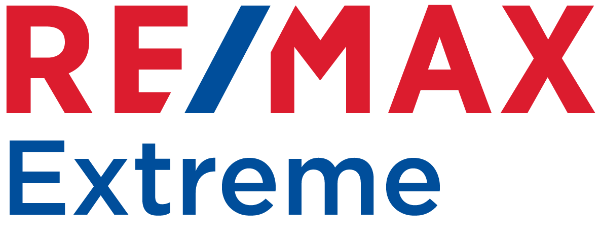Tucked away in a quiet cul de sac location on a generous 703m2 block, this beautifully landscaped family home offers the perfect place to relax and entertain.
Through the main entry you’ll find a large study, sunken formal lounge, step up to formal dining and a spacious Master bedroom with huge walk in robe.
The heart of the home features high ceilings, a spacious kitchen, wood burning fire place and meals area, making it the perfect place for the family to gather.
Double French doors lead to a separate games/home theatre room. The three minor bedrooms are located to the rear of the home and all feature built in robes and ceiling fans.
With a generous 220m2 floor plan and spectacular outdoor entertaining area, this home offers the complete lifestyle package for the whole family.
Features include, but are not limited to:
4 Bedrooms, 2 Bathrooms
Study/nursery
Spacious outdoor entertaining area with stunning landscaping
Fully fenced below ground saltwater pool
Alfresco with pitched pergola and wrap around covered patio
Powered and alarmed shed
Plenty of grassed area for the kids and pets
Well-appointed kitchen with ample cupboard and bench space
Fisher & Paykel dishwasher
Double fridge space
Cassette A/C in main living area
Master bedroom features large walk in robe
Ensuite with shower and vanity
Three minor bedrooms with BIR’s and ceiling fans
Well-appointed main bathroom
Games/Home Theatre
Formal lounge and dining
Tiled entry
Freshly painted throughout
New carpets
Spacious laundry
Linen cupboard
Security Alarm
Reticulation
Double lock up garage with split system A/C
Built in 1993
Close to parks, schools, public transport and amenities. Book your viewing today.




