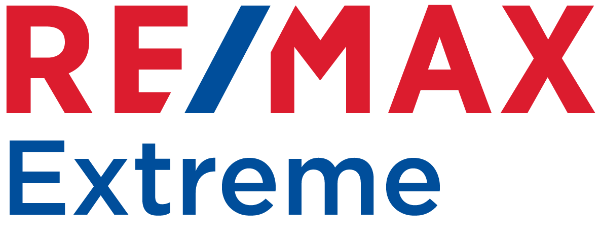Offers close 5pm Oct 17, the owner reserves the right to accept an offer prior to this date. OPEN by APPOINTMENT ONLY.
Impeccably presented and intelligently designed, this modern family home comes loaded with features and ticks all the boxes. The highest of standards are delivered throughout with quality fittings and uncompromising attention to detail.
The blend of décor and sophisticated lighting creates an exquisite living experience. Prepare to be impressed from the minute you enter this outstanding residence that is within easy walking distance of Burns Beach Café, and local parklands.
The home features an open plan dining, family and living zone that combined with a chef’s kitchen offers a brilliant mix of opulence, design and functionality. The Formal Lounge, Theatre Room and Study, including built in furniture are but some of the highlights of this multi-functional layout.
Two outdoor entertaining areas will delight, all-weather blinds and relaxing water feature. The magnificently landscaped low maintenance garden areas impart a faultless finish to make this home a perfect TEN!
The location is quite simply superb as you find yourself a stone’s throw from the ocean, with a multitude of essential amenities within easy reach.
Features:
• 4 Bedrooms
• 2 Bathrooms
• Master Suite
• Formal Lounge – Front of house
• Study with built-in furniture
• Theatre Room
• Bedrooms 2,3,4 – Large all with double robes
• Stone Bench Tops – Kitchen
• Omega Stainless Steel Kitchen Appliances
• High ceilings and recessed walls
• 2 Separated Outdoor Entertaining Areas
• 5kw Fronius Solar System
• Quality Timber Floors & Ceramic Tiling
• Ducted Reverse Cycle Air-conditioning
• Fully Reticulated Gardens
• Double Garage with Built-In Storage Shelves
• Approx. 317m2 Living Area
• Approx Block Size – 617m2




