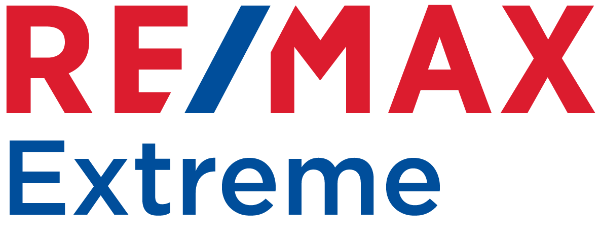Be the first to view this stunning 4-bedroom, 2-bathroom property that ticks all the boxes!
Offering space for the whole family with separate home office, home theatre & games room this remarkable home will impress the most discerning buyers.
Features & benefits include:
* Double door entry
* Feature entrance hall with high ceiling
* Huge master bedroom suite with large walk in robe & luxury ensuite featuring floor to ceiling tiling, his & her vanities, shower, corner spa bath & separate powder room
* Home theatre with recessed ceiling
* Study / home office
* Spacious, open plan family & meals with high ceilings
* Well appointed kitchen with island benchtop with breakfast bar, massive walk in pantry, double fridge / freezer recess, glass splashbacks & stainless-steel appliances including freestanding, 900mm range cooker & dishwasher
* Games room with sliding door to alfresco
* 3 further queen size bedrooms all with double, built in robes & fresh, new carpets
* Family bathroom with floor to ceiling tiling, bath & shower
* Powder room area with floor to ceiling tiling & WC
* Well-appointed laundry
* Ducted reverse cycle air conditioning
* Alfresco with recessed ceiling & downlights
* Low maintenance back garden with room for a pool
* Grass area for children & pets
* Triple garage with extra height for four-wheel drives & roller door through access to parking for a trailer or jet ski
* Large 623sqm block
* 337sqm UMR
* 254sqm internal living
* 58.73sqm Garage
* Close to schools, parks, shops, transport, pubs & restaurants & all other local amenities
Don’t miss out! Call Team Demo to arrange your private viewing!




