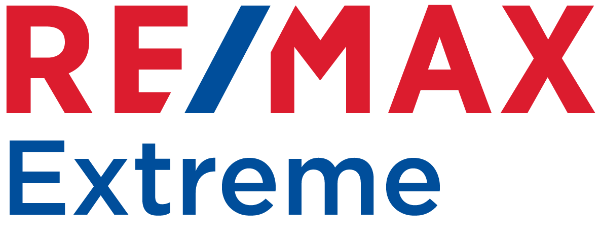Be first in line to take advantage of this fantastic opportunity and secure this spacious 4×2 family home that is conveniently located in the heart of Butler.
Proudly perched on a generous 510sqm block and surrounded by family parks, schools, an abundance of shops and amenities, Brighton Cafe strip, plus the beautiful Brampton Lake; this home offers convenience and charm from the outset with immediate access to Butler Train station, freeway access, and only 2.5km’s to the beach.
As you walk into the home you are greeted with fresh neutral paint and floating floors leading you to the spacious living, dining, and activity area. At the front of the home, the theatre room is enclosed by double French doors and is the perfect place to watch your favourite movies in peace.
The master bedroom boasts ‘his and hers’ walk-in robes, carpets, venetian blinds, and plenty of space for a parent’s retreat nook with its beautiful bright bay window. Completing the master suite is the neat & tidy ensuite with shower, vanity and toilet. The additional 3 minor bedrooms are generous doubles with 2 having walk in robes and one with a built in robe perfect for teenagers. The laundry area is also oversized with a walk-in linen closet and an additional separate toilet.
Offering plenty of bench space and fitted storage, built-in pantry, breakfast bar, dishwasher recess, double fridge recess, microwave recess, shopper’s entry, plus 600mm cooking appliances; the central kitchen area is the hub of the homes and overlooks the open plan living, activity, and dining areas. Whether you’re spending quality time with the family or entertaining in style; the whole area feels light, bright, and has immediate access to alfresco and gardens.
Presented with patio extension and a high rear retaining wall for extra privacy and protection from the elements, and garden beds leading you down the side of the property to the open rear-access double garage.
• EXTRAS INCLUDE: Split system air conditioning, gas storage hot water, internal gas bayonet
PETS NEGOTIABLE
AVAILABLE APPROX 27TH JANUARY 2023 – LONG LEASE AVAILABLE
WANT TO VIEW THIS PROPERTY? No problems at all, simply click the BOOK AN INSPECTION TIME button & you will immediately be able to see and book in to any available viewing times (if a date isn’t currently available you will receive an SMS and Email as soon as it’s available to view).
If you can not see a BOOK INSPECTION tab go to www.remaxextreme.com.au > Tenants Tab > Book Inspection




